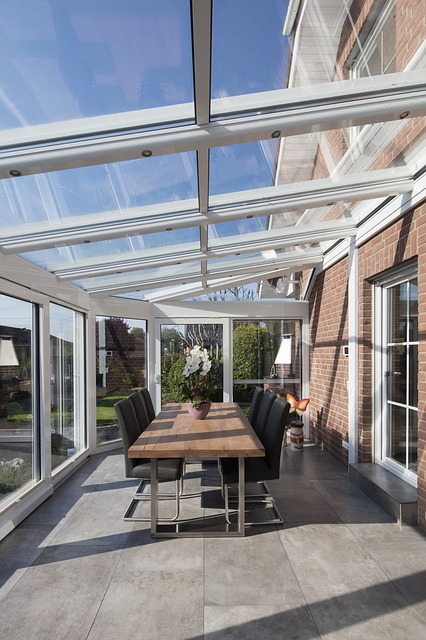
A lean to conservatory is a type of home extension that’s characterized by its sloping roof that leans against an existing wall of your house. They’re popular additions to homes due to their versatility, affordability, and ease of installation.
Understanding Lean-to Conservatories
Lean-to conservatories are typically built against a south-facing wall to maximize sunlight exposure. However, they can be constructed against any exterior wall, depending on your specific needs and preferences.
The sloping roof of a lean-to conservatory is designed to shed rainwater efficiently. It can be made from various materials, including glass, polycarbonate, or a combination of both. The walls of a lean-to conservatory are usually made of glass or a combination of glass and brick.
Benefits of a Lean-to Conservatory
- Increased Living Space: Lean-to conservatories offer a valuable addition to your home, providing extra space for various activities. Whether you desire a cozy reading nook, a home office, or a dining area that seamlessly connects to your garden, a lean-to can accommodate your needs.
- Natural Light: Their large glass panels maximize natural light, creating a bright and inviting atmosphere. This abundance of daylight can significantly reduce your reliance on artificial lighting, leading to energy savings and a more cheerful living environment.
- Improved Energy Efficiency: Modern lean-to conservatories are often designed with energy-efficient features, such as double or triple-glazed glass and low-e coatings. These features can help to keep your home warmer in the winter and cooler in the summer.
- Enhanced Property Value: Adding a well-designed lean-to conservatory can significantly increase your property’s value. Potential buyers are often attracted to homes with additional living space and natural light, making a lean-to conservatory a valuable investment.
- Low Maintenance: Lean-to conservatories typically require minimal upkeep, making them a practical choice for homeowners. Regular cleaning of the glass panels and occasional roof inspections are generally sufficient to maintain their appearance and functionality.
Types of Lean-to Conservatory
- Traditional Lean-to: The most common type, featuring a simple sloping roof and glass walls. This classic design offers a versatile and timeless aesthetic that complements a variety of home styles.
- Edwardian Lean-to: A more formal style with a hipped roof and bay windows. Edwardian lean-to conservatories exude elegance and sophistication, making them a popular choice for period homes.
- Victorian Lean-to: Ornate detailing and stained glass are hallmarks of this style. Victorian lean-to conservatories offer a touch of historic charm and can be customized to match the architectural features of your home.
- Gable-Ended Lean-to: Offers additional headroom and natural light with a gable end. This design is ideal for creating a spacious and airy conservatory that can be used for a variety of purposes.
Planning Your Lean-to Conservatory
Before you begin the process of building a lean-to conservatory, it’s essential to consider the following factors:
- Planning Permission: Research local requirements and obtain necessary permits. The specific regulations for planning permission can vary depending on your location, so it’s essential to consult with your local planning authority.
- Building Regulations: Ensure compliance with building codes for safety and structural integrity. Building regulations are designed to protect the safety and well-being of occupants, so it’s crucial to adhere to all relevant standards.
- Style and Design: Choose a design that complements your home’s architecture and meets your functional needs. Consider the overall style of your home and the specific activities you intend to enjoy in your conservatory when selecting a design.
- Materials: Select appropriate materials for the roof, walls, and flooring. The choice of materials can impact the aesthetics, energy efficiency, and durability of your conservatory.
- Budget: Establish a realistic budget, considering costs of materials, labor, and permits. It’s important to set a budget before starting the planning process to ensure that your project stays within your financial means.
The Construction Process
- Site Preparation: The area where the conservatory will be built needs to be prepared, including removing any existing structures and leveling the ground.
- Foundations: The foundations for the conservatory must be solid and stable to support the weight of the structure.
- Base Frame: Construct the base frame for the walls and roof. The base frame provides the structural support for the entire conservatory.
- Walls: Erect the walls, typically made of glass or a combination of glass and brick. Glass walls allow for maximum natural light, while brick or other solid materials can be used for privacy or insulation.
- Roof: Install the sloping roof or gable-ended roof. The roof is a key component of the conservatory, influencing its overall appearance and energy efficiency. With 3 main options of having a polycarbonate roof glass roof or a tiled roof.
- Finishing Touches: The final touches are added, including flooring, internal decorations, and any necessary electrical or plumbing work.
Maintaining Your Lean to Conservatory
- Regular Cleaning: Clean glass panels regularly to maintain clarity and prevent dirt buildup. Regular cleaning will help to ensure that your conservatory continues to look its best.
- Roof Maintenance: Inspect the roof for damage and conduct repairs as needed. Roof maintenance is essential for preventing leaks and ensuring the longevity of your conservatory.
- Ventilation: Ensure adequate ventilation to prevent condensation and mold. Proper ventilation will help to maintain a healthy and comfortable environment within your conservatory.
- Winter Protection: Take precautions to protect the conservatory during harsh weather. This may include covering the glass panels or insulating the interior during extreme cold.
Conclusion
By carefully considering these factors, you can create a beautiful and functional lean-to conservatory that enhances your home’s living space, value, and overall enjoyment. A well-designed lean to conservatory can provide a versatile and inviting addition to your property, offering a seamless transition between indoor and outdoor living.
